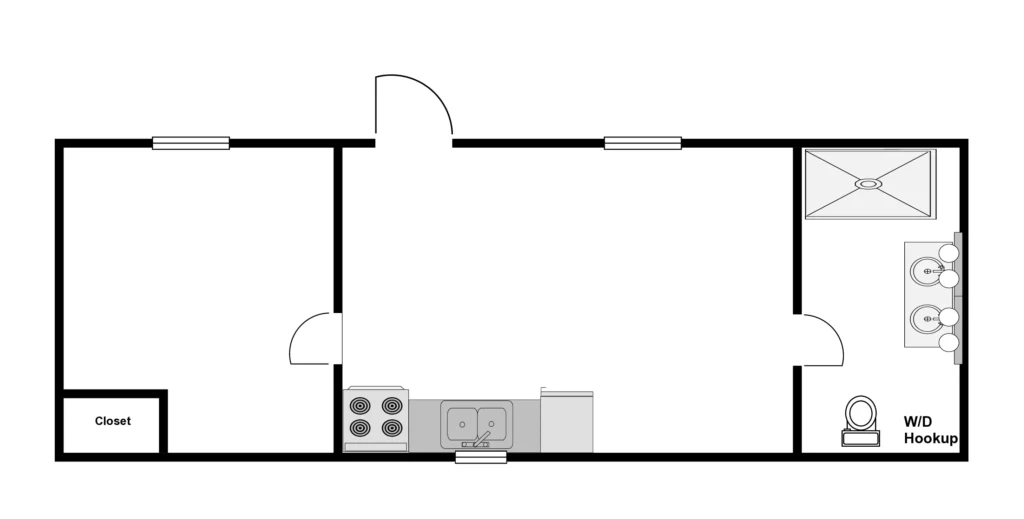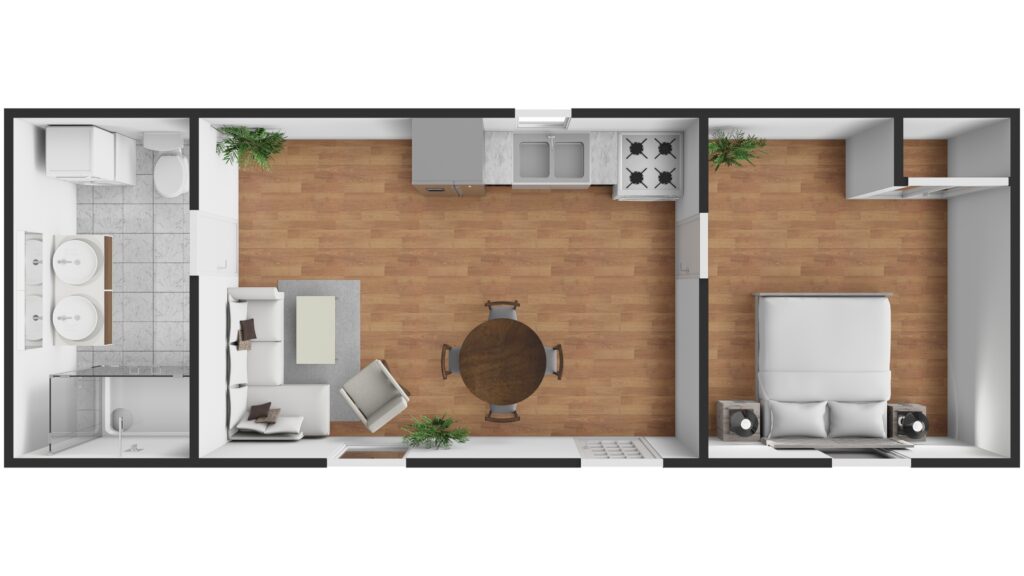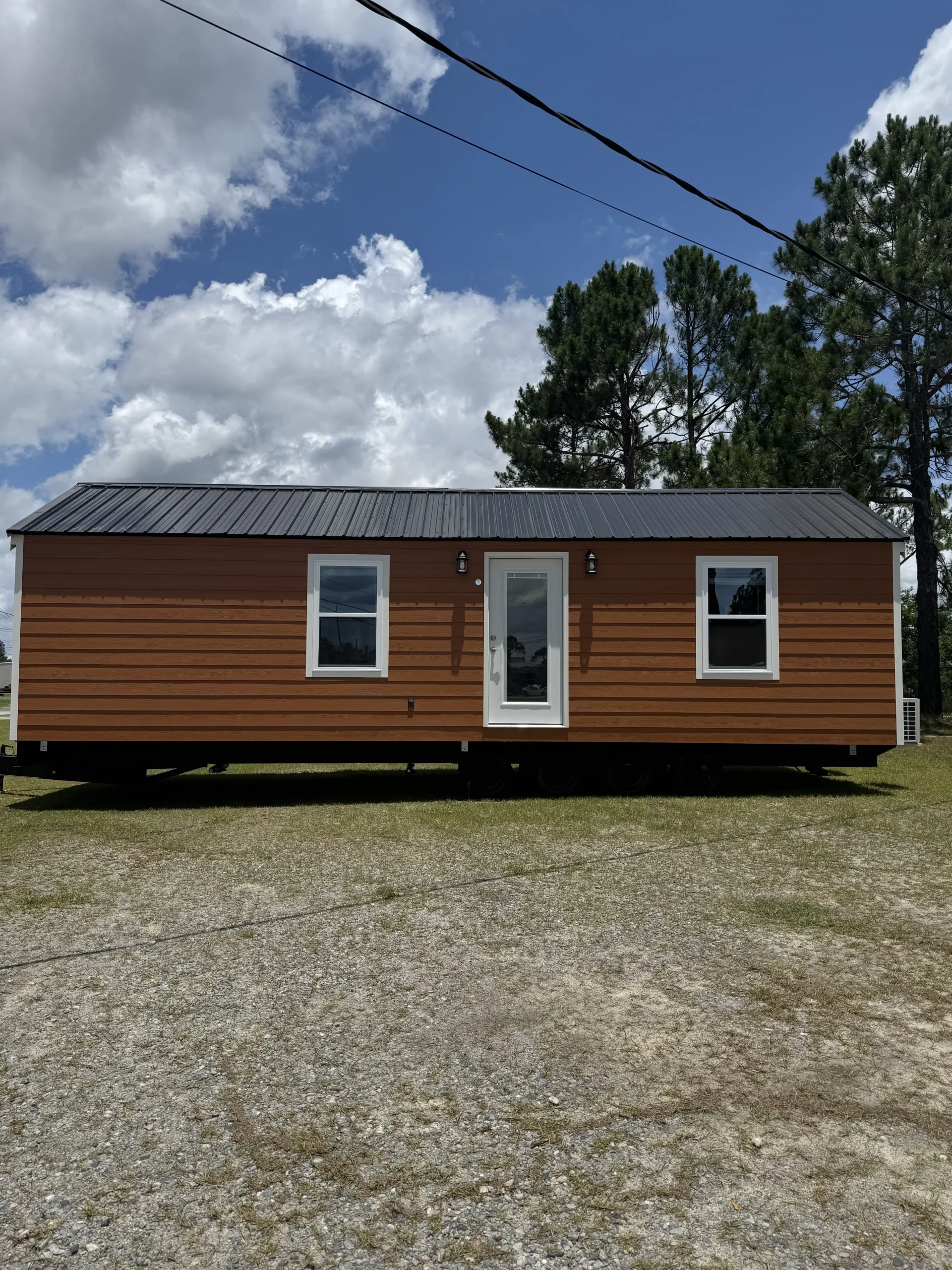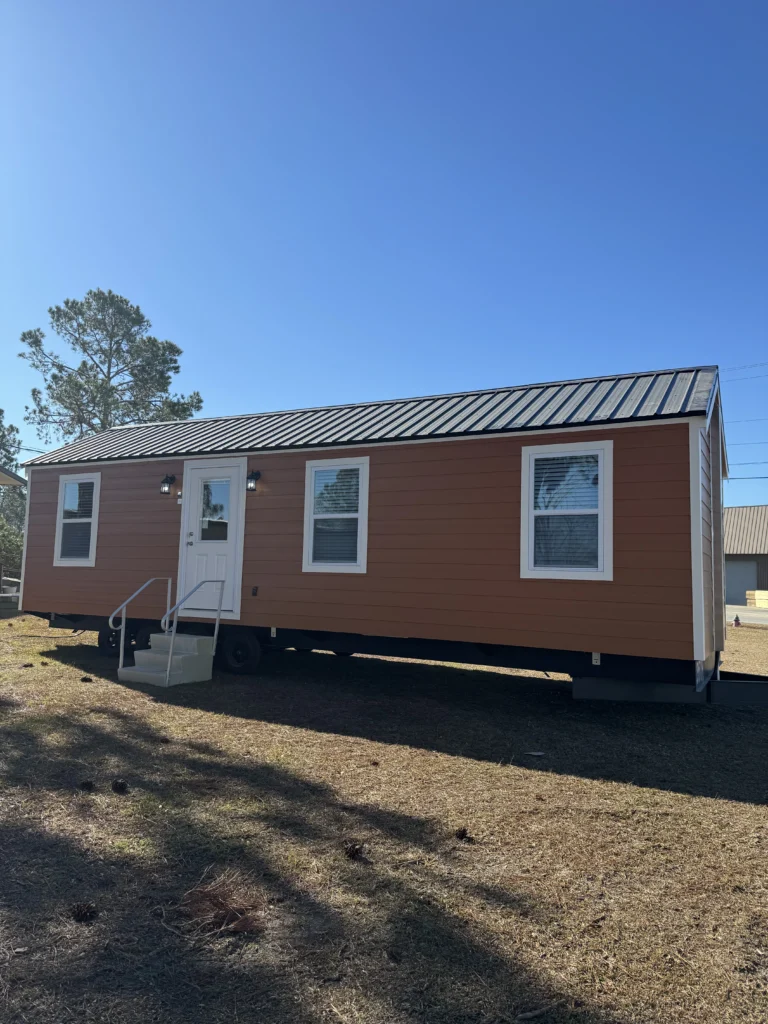Horizon Series
The Phoenix Horizon floor plan offers ADA compliant doorways, bathrooms, and kitchen. It is also available with our standard park model options.

399
Square Feet

1
Bedroom

1
Bathroom

Sections
Single-wide

Dimensions
11’7”x34’

Building
Park Model
Floor Plan


Start Your Journey
Explore Park Models
Testimonials
Very nice park model homes. Very unique. Quick to respond and answered all my questions.
Jorge Jr Solis




