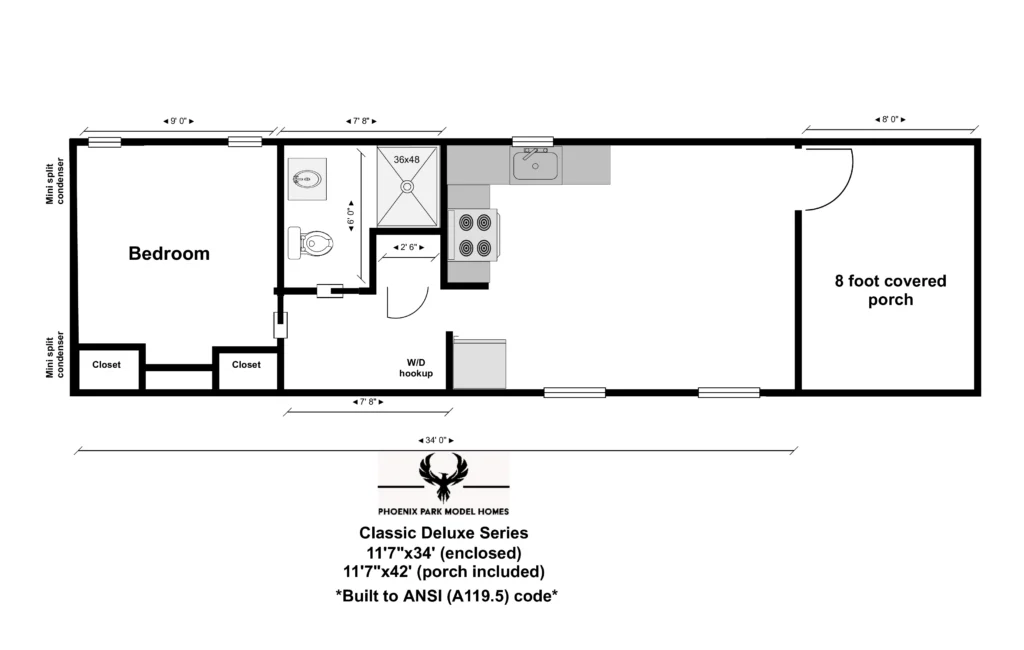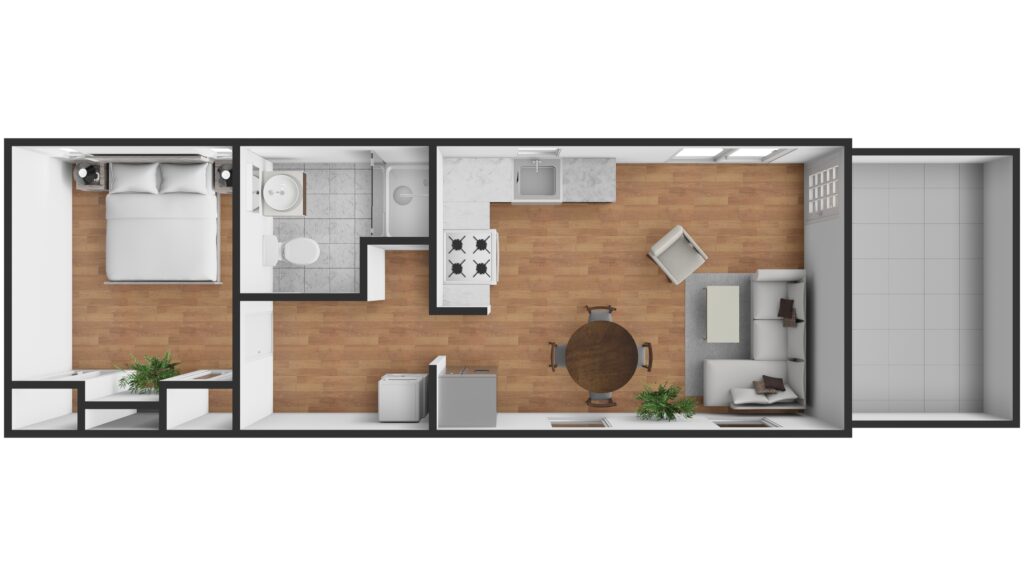The Classic Deluxe Series park model home dimensions are 11’7”x34’ (enclosed) and 11’7”x43’ (porch included). The Classic Deluxe Series offers you an 8-foot front porch with a railing so you can enjoy the outdoors! This park model comes with options for exterior fiber cement “Hardie”, two-tone vinyl. Interior options include tongue/groove wood, pre-coated vinyl drywall, and/or shiplap accent walls. This home includes a 29 G metal roof. Contact us today for more information on this park model style!
Classic Deluxe Series

399
Square Feet

1
Bedroom

1
Bathroom

Sections
Single-wide

Dimensions
11'7" x 34'

Building
Park Model
Floor Plan


Start Your Journey
Explore Park Models
Testimonials
Very nice park model homes. Very unique. Quick to respond and answered all my questions.
Jorge Jr Solis



